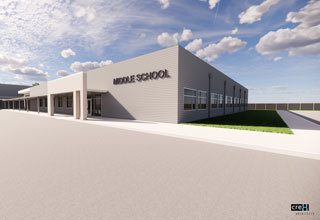Harris County Department of Education Selects LAN as Program Manager for Three Capital Improvement Projects
By Jay Srinivasan
The Harris County Department of Education (HCDE) has selected Lockwood, Andrews & Newnam, Inc. (LAN) as program manager for three major projects in its capital improvement plan. The $36.1 million improvements include a new adult education facility, a new middle school, and interior renovations to the existing Ronald Reagan Administration Building.
“HCDE is a world-class organization, and it is important that our buildings reflect the standard and quality of our services,” said James Colbert, Harris County Department of Education superintendent. “We are excited to see how these renovated facilities positively impact students, staff and the community.”
The approximately 51,000-square-foot adult education facility, designed by cre8 Architects, will accommodate 1,000 to 1,200 students. It includes 17 classrooms, five laboratories, community/multi-purpose rooms, administration spaces, as well as a two-level parking garage and a surface parking lot. The $19.1 million facility will replace an aged group of buildings and provide a unified campus much like a community college. It will enable HCDE to expand its course offerings and allow students to grow their language skills, complete their general educational development, and develop new job competencies.
The new Highpoint Middle School, also designed by cre8 Architects, will replace an older facility that can no longer be expanded to accommodate HCDE’s increased student population. Spanning approximately 28,000 square feet, the $8.2 million middle school will accommodate 60 students for Grades 6-8. It includes six classrooms, two computer labs, a science lab, administration rooms, multipurpose rooms for dining/orientation/training, teacher workroom and breakroom spaces, and a clinic.
The existing administration building has not been renovated in many years and most of the mechanical, electrical, and plumbing systems are original to the building when it was built in 1989. The renovations, designed by English + Associates Architects, Inc., will give the facility a fresh, modern look. The existing board room will be relocated to the first floor to improve access for visitors and guests to the building. The various departments, including office spaces, meeting, and training rooms, will be consolidated and realigned for a more efficient working environment. The updates also include bringing the building systems up to current code standards, including adding a sprinkler system and making the new mechanical and electrical systems more energy efficient. The $8.8 million project will be constructed in phases to avoid disrupting HCDE administrative operations.
As program manager, LAN is managing the planning, design and construction of these three projects. All three projects are scheduled to be completed by December 2022.
“The facilities are being designed taking into account the special needs of HCDE’s students and educators,” said JP Grom, AIA, LAN’s vice president. “Once completed, the new facilities will provide them the learning environment and infrastructure needed for the next few decades.”

