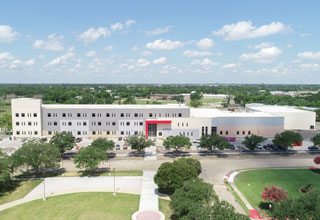Stafford MSD Celebrates Ribbon Cutting of New Facilities
By Jay Srinivasan
Stafford Municipal School District (SMSD), the only municipal school district in Texas, will celebrate the ribbon cutting of its new middle school, administration building and early childhood center on Oct. 16th from 9-11 a.m. The ribbon cutting will be held at 1633 Staffordshire Road, Stafford, TX 77477. Attendees will also get a tour around campus.
“Our original ribbon cutting plan was to host a huge celebration for the Stafford community, however, in light of the pandemic, we had to adjust and limit attendance,” said Cherise Roberts, coordinator of grants and partnerships at SMSD. “We are grateful to capture the ribbon cutting on video, and we look forward to future gatherings on our new Education Plaza and to rename the Leonard Scarcella Administration Building for others to join.”
“The groundbreaking marks an important achievement toward managing SMSD’s growth and providing its students the educational needs of the 21st century,” said JP Grom, vice president at Lockwood Andrews & Newnam, Inc. (LAN), the firm serving as the program manager for the bond program.
The new facilities are part of SMSD’s $62 million bond program that passed in November 2017. The bond program provided funds to address growth and expansion at SMSD, which enrolled approximately 3,600 students in the 2019-20 school year.
The new $26 million middle school will accommodate 950 students in sixth, seventh and eighth grade. The three-story building, encompassing 139,360 square feet, includes 21st century classrooms, science laboratories, robotics, engineering and computer labs, band and two art rooms, fitness room, library, two gymnasiums and a cafetorium. The existing middle school was built in 1983 during the district’s inception.
The new two-story, 26,362-square-foot administrative building includes office areas, training and conferences rooms, and a board room for meetings. The $6.9 million facility includes a district memorabilia area where there will also be a 3D model of the complex installed. Both buildings were designed by AutoArch Architects and are being constructed by Drymalla Construction.
The newly converted early childhood center encompasses classroom space for grades Pre-K and Kindergarten, a daycare center for a capacity of 22, and new outdoor age appropriate play equipment enclosed by privacy fencing.
Other elements of the bond program include conversion of the existing middle school into a new Science, Technology, Engineering & Math (STEM) magnet school for grades 3-8 that will open in 2021-22 – the only one of its kind in Fort Bend County, a repurposed community center in place of the former administration building, a new outdoor educational plaza, and renovation of the existing elementary and high schools.

