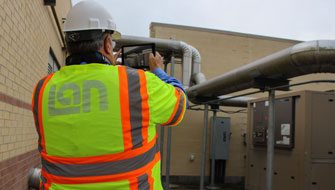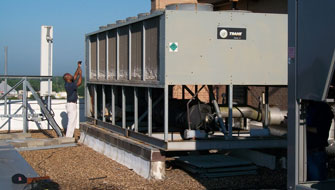Winton-Scott Hall Energy Analysis – Texas Christian University
Ft. Worth Texas
LAN performed an energy analysis on TCU’s Winton Scott Hall. Built in 1949, the five-story building totals approximately 89,407 SF with occupied space consisting primarily of laboratories, classrooms, lecture halls, and supporting offices. The objective of the energy analysis was to determine the disposition of the building’s energy consumption, as well as the possibility of energy savings opportunities and energy conservation measures that could be implemented to improve operating conditions and reduce cost.
Evaluation of the building’s energy-consuming systems revealed significant energy savings opportunities, particularly in the HVAC and lighting systems. Through this project, LAN proposed energy conservation measures that totaled to a 33% energy usage reduction. Additionally, LAN recommended the implementation of utility metering at multiple buildings on the campus in order to isolate the Winton-Scott Hall’s energy usage and identify and correct poor performance buildings.
At a glance
89,000+ SF building space
33% proposed energy reduction usage
Multi-use building
Features
Energy savings opportunities through HVAC and lighting systems
Utility metering
Services
Condition Assessment
Mechanical, Electrical & Plumbing
Client
Texas Christian University


