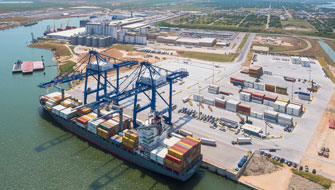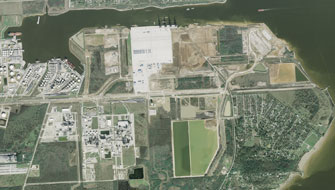Velasco Terminal – Port Freeport
Freeport Texas
LAN prepared the Master Plan and designed Phase 1 and portions of Phase 2 for Port Freeport’s Velasco Terminal. At build-out, this new terminal will emcompass approximately 90 acres of container and general cargo storage facilities fronted with a 2,400-foot dock. The facility will be constructed in phases with an advanced truck gate and security systems, along with utilities, an electrical substation, refrigerated container receptacles, heavy industrial pavement systems comprised of both reinforced concrete and roller compacted concrete, and intermodal rail facilities.
The Phase 1 Backlands project comprises a 22-acre general cargo area that can be converted to container operations in the future. Phase 1 included all utilities, high mast lighting, drainage systems, subgrade and general cargo pavement systems.
LAN designed Phase 2 of the facility to add 14 acres of cargo storage area to the 50% milestone, at which point the project was put on hold. At build-out, the facility is estimated to have an annual throughput of 600,000 to 700,000 TEUs. Phase 2 also contains the relocation of approximately 2,000 feet of rail spur from the Union Pacific Railroad to the American Rice facility to construct additional container storage. The relocation will be constructed to Union Pacific Industry track standards and specifications.
At a glance
22 acres interim / 90 acres ultimate of container and general cargo storage facilities
2,000 feet of rail spur
Annual throughput of 600,000 to 700,000 TEUs
Features
Drainage and utility design
Cost-saving interim flexible pavement
Coordination with adjacent dock design and existing tenants
Designed for ultimate buildout
Services
Design
Land & Site Development
Client
Port Freeport


