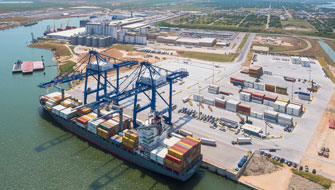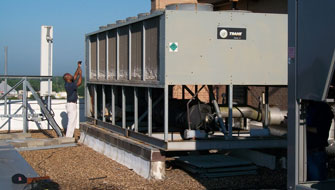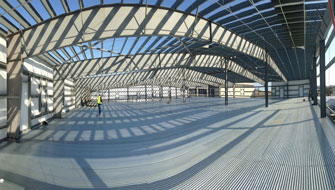Cold Storage Facility – Port Freeport
Freeport Texas
LAN provided preliminary design and bridging documents for procurement and construction of four independent climate-controlled cubicles totaling approximately 36,800 SF within an existing 58,200 SF
transit shed. Three cubicles were designed for refrigerated fruit storage, equipped with two-high pallet storage racking, and capable of holding 2,424 pallets.
The cubicles were designed to operate within a range of 36- to 55-degrees Fahrenheit and were constructed of tongue-and-groove, low-temperature insulated, metal wall and ceiling panels consisting of a urethane insulation core bonded to factory-finished 26-gauge G-90 galvanized steel sheets.
A concrete apron was constructed from a new loading dock to create access for the trucks backing into the truck docks. The existing storm sewer was modified to allow for proper drainage of the new paving at the truck dock. To provide truck drivers access to the office, a concrete stair was constructed in the existing dock apron, leading from ground level to the transit shed warehouse floor.
At a glance
36,800 SF of cubicles
2,422 pallets
Features
Structural modifications
Refrigeration system
Electrical system
Design-build procurement
Services
Cold Storage Design
Design
Mechanical, Electrical & Plumbing
Structural Engineering
Client
Port Freeport



