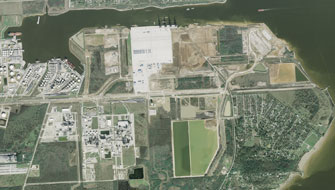Menil Campus Upgrades – The Menil Collection
Houston Texas
LAN provided civil/site design and planning services for upgrades to the Menil Collection’s 30-acre campus in Houston’s Museum District.
The Menil Drawing Institute is a new, state-of-the art facility dedicated to the collection, exhibition, and study of modernist drawing. LAN’s grading, drainage, and utility design required a non-traditional approach to avoid disturbing the institute’s underground storage and landscaping. The building’s roof is designed to resemble a drawing when shadows are cast by nearby trees which required extensive tree preservation. Bistro Menil required grading, paving, drainage, and utilities designed to meet City of Houston requirements. An underground detention system was designed to accommodate site constraints. The new facilities required expansion of the campus’s energy house to accommodate additional blowers and mechanical equipment. LAN designed the new site to maintain the existing facility’s operation during construction and transition.
To better serve visitors to the expanded campus, LAN performed a parking study which was used to apply for a special parking district – the second of its kind approved by the City of Houston. The parking district promotes walkability throughout the campus by reducing the required number of parking lots.
In addition, LAN coordinated with METRO to upgrade an existing bus stop along Richmond Avenue in advance of Super Bowl LI in 2017. The stop includes a new, covered bench with an expanded pad site to meet ADA standards and provide universal accessibility to the Menil Campus and local residents.
At a glance
30-acre campus
30,150 SF Menil Drawing Institute
1,500 SF Bistro Menil
3-acre Gateway Parking Lot
10,000 SF Energy House
Reconstruction and extension of West Main Street
Received the 2022 AIA Award in Architecture
Features
2nd special parking district in the City of Houston
Tight design constraints in a residential neighborhood
Buildings surrounded by green spaces and pedestrian paths
Services
Design
Land & Site Development
Client
The Menil Foundation & Johnston Marklee Architects

