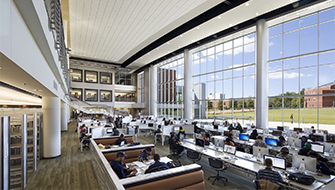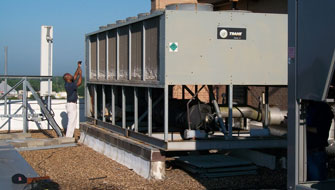Hubbard Hall MEP Upgrades – Texas Women’s University
Denton TX
LAN developed electrical modifications to support the mechanical system upgrade for TWU’s Hubbard Hall. Built in 1950, Hubbard Hall is culturally, historically, and architecturally significant to the campus. The Hall currently functions as multi-venue conference center, theater, and catering kitchen, as well as housing the student health clinic and police headquarters.
The building is architecturally significant, with high-ceilinged banquet rooms, terrazzo floors, and plaster ceilings. Emphasis on maintaining the existing interior and exterior character of the building made the seemingly straightforward mechanical/electrical retrofit particularly challenging. Construction required creative phasing to accommodate the numerous ongoing activities.
Project scope included replacing the existing two-pipe heating and chilled water distribution system with a new four-pipe system, ultimately enhancing comfort, humidity control, and indoor air quality. Existing air handling units were replaced, exhaust systems were upgraded, and steam- to-heating water conversion equipment was consolidated and modernized.
At a glance
Multi-purpose venue originally built in 1950
116,900 SF
MEP system upgrade
Features
Upgrade from two-pipe heating and chilled water system to four-pipe system
Air handling units replacement
Exhaust systems upgrade
Steam-to-heating water conversion equipment modernization
Services
Mechanical, Electrical & Plumbing
Client
Texas Women’s University


