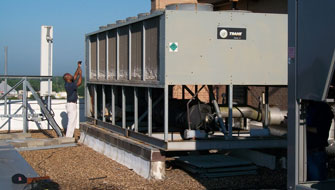GSA Regional Field Office Building
Houston Texas
As part of the GSA Design Excellence program, the General Services Administration sought to create a welcoming yet secure pavilion in the middle of a natural landscape for the tenant. In response, the team incorporated security features, such as structural blast design, and a site equipped with vehicle deterrent systems and ram protected perimeter walls, while still maintaining a welcoming presence to the neighborhood. Numerous state-of-the art building systems and security components were incorporated while providing maximum flexibility as the mission of the tenant changes.
The new office building includes an eight-story, cast-in-place concrete office building topped by a steel-framed penthouse, totaling to 275,000 SF. The successful LEED Certification of the building includes numerous efficiency integrations, including the building orientation and building materials. The office building also has a double exterior wall. The inner, weather-tight wall consists of the concrete structural wall with a metal panel covering. Punched windows in this wall are aluminum frames with insulating glass.
The outer wall consists of laminated glass panels on a steel support structure cantilevered from the concrete structural wall, acting as a sunshade for the building. To the north of the Office Building, the project also includes a single-story, 50,000 SF Annex Building. The southern half of this building houses office functions and is cast-in-place concrete. The northern half is a precast concrete structure housing, vehicle repair bays. The entire exterior is clad with metal panels to match the office building.
At a glance
275,000 SF
LEED Certified
Innovative double skin
Features
Crystal Achievement Award – Glass Magazine
TSA Design Awards – Texas Society of Architects, AIA
AIA Design Award, Architecture Greater Than 50,000-SF
Services
MEP Engineering
Client
General Services Administration

