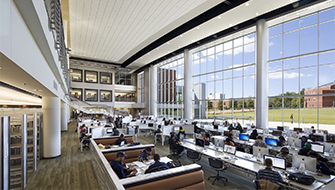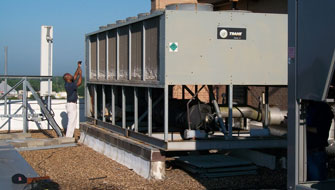Campus Utility Master Plan – Texas Christian University
Fort Worth TX
LAN was part of a team responsible for developing a comprehensive, five-year utility master plan for Texas Christian University (TCU), including the east campus and Worth Hills. LAN’s responsibilities included power, site lighting, communication, and emergency telephones.
The effort began with a comprehensive evaluation of the utility needs of the Facility Master Plan. A large focus was placed on matching mechanical and electrical load estimates to the projected future square footage. These needs were then compared to the projected renovation needs of the campus so the team could evaluate upcoming maintenance and end-of-life concerns of chillers and boilers. This analysis resulted in the expansion of the CUP at the East Campus, upgrading the Central CUP, and adding new capacity to the new Worth Hills CUP coordinated with retaining some of the old Worth Hills CUP. It highlighted the need to add independent chiller capacity for the future stadium expansion. Finally, road closures and privatization of roads were coordinated with utility corridors, providing greater pedestrian circulation and desirable open space.
The team ultimately provided a comprehensive utility and infrastructure approach for the existing campus and for future campus expansions and renovations.
At a glance
Five-year utility master plan
4.3 million SF campus
Comprehensive utility and infrastructure approach
Recommendations to accommodate future campus growth
Features
Power and lighting
Communication and emergency telephones
Existing and future electrical load studies
Services
Mechanical, Electrical & Plumbing
Client
Texas Christian University


