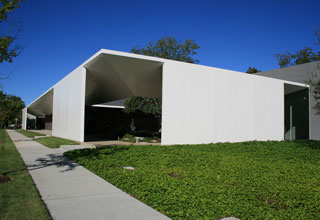Houston Drawing Institute’s New Home Features Open Courtyards, Mature Trees (Source: Civil Engineering)
By Robert Reid
Two exterior courtyards and one interior courtyard, all featuring open roofs, together with the presence of mature trees mark the design of the new home for the Menil Drawing Institute in Houston. The new building is considered the first freestanding facility in the United States designed specifically to exhibit, store, and conserve modern and contemporary drawings. It is part of the 30-acre campus of the Menil Collection, which features a museum and other sites housing a private collection of approximately 17,000 paintings, sculptures, prints, drawings, photographs, and rare books “from the prehistoric to the present day,” notes the Menil website.
The Menil Drawing Institute building opened in November. The $40-million, 30,000 sq ft structure was designed by the Los Angeles-based architecture firm Johnston Marklee and engineered by Guy Nordenson and Associates of New York City; Houston-based Cardno was the associate structural engineer. Michael Van Valkenburg Associates Inc., of New York City, was responsible for the courtyards and surrounding landscape architecture. Houston-based Lockwood, Andrews & Newnam, Inc. (LAN) served as the project’s civil engineers. Gilbane Building Co., of Providence, Rhode Island, was the general contractor.

